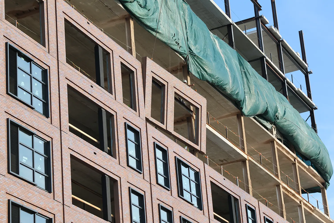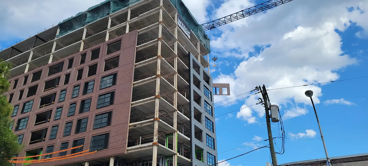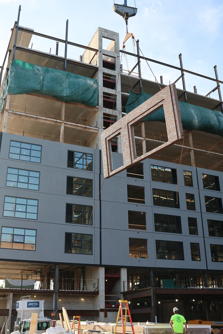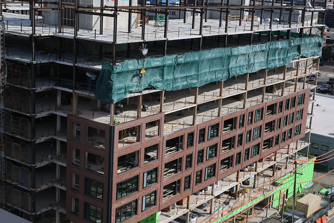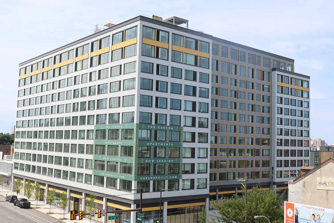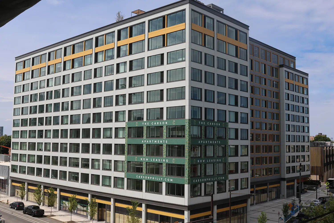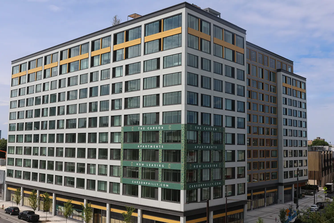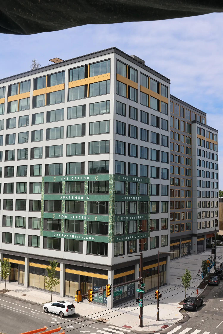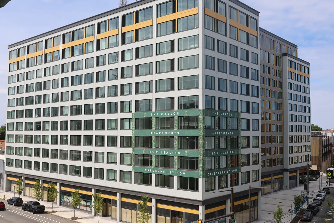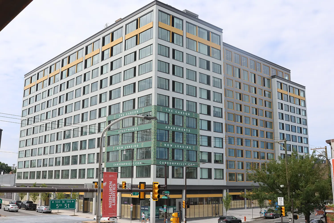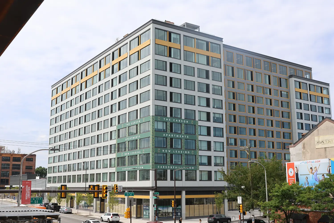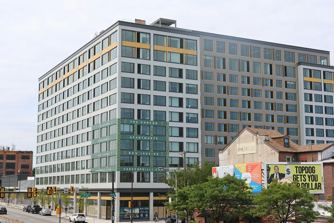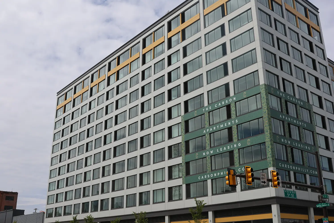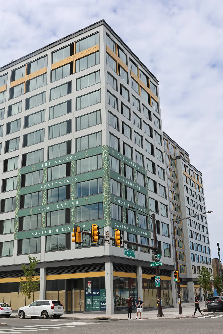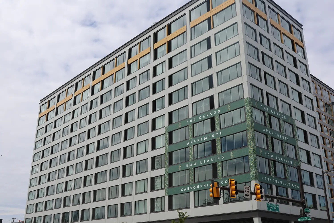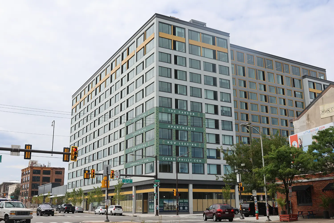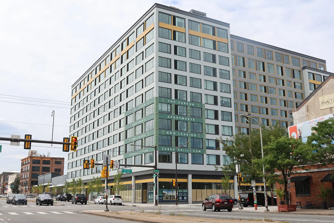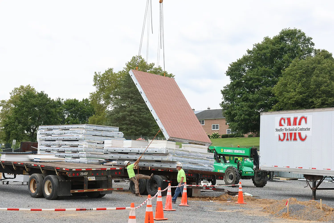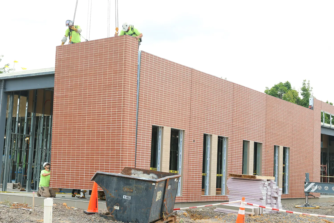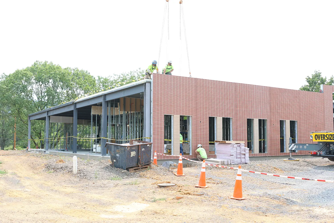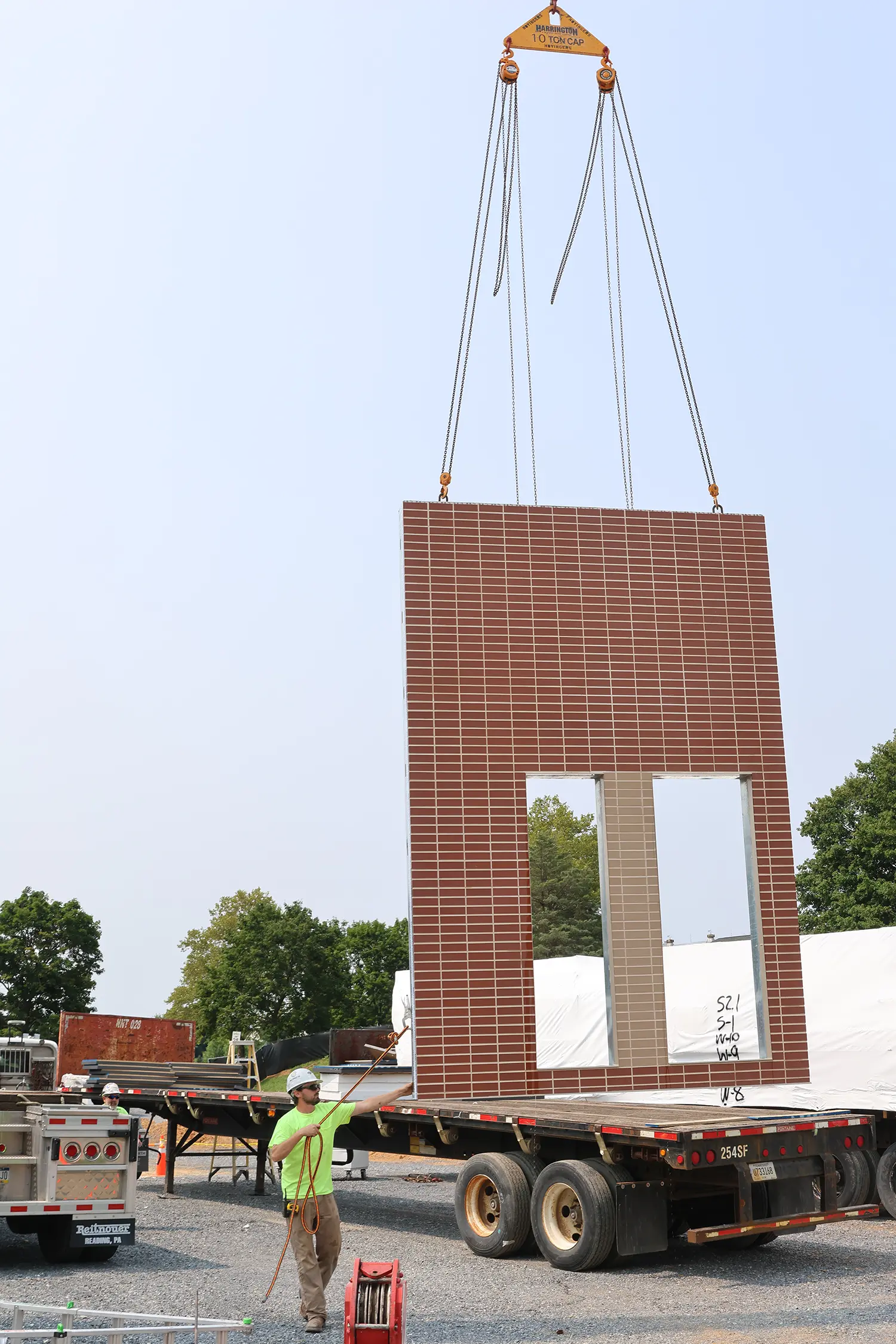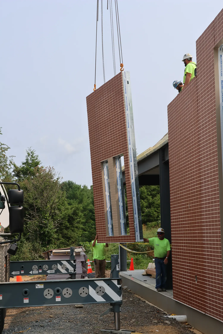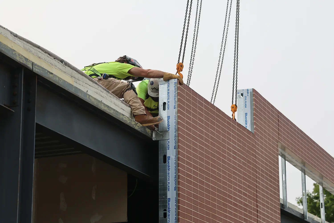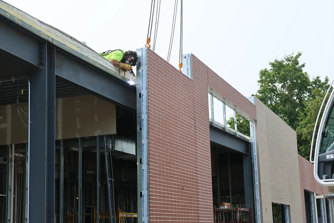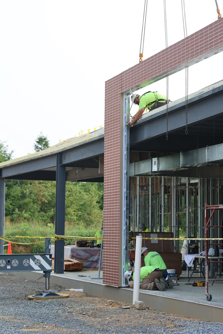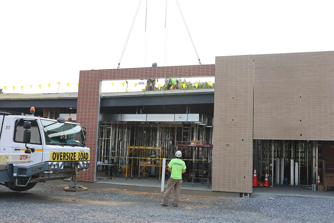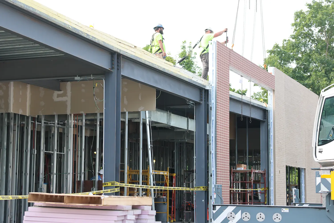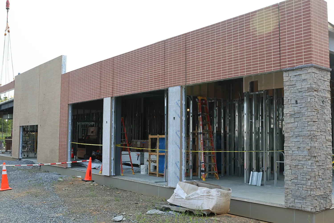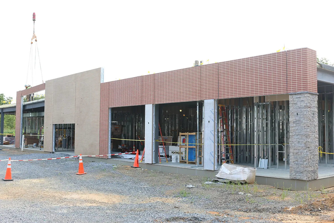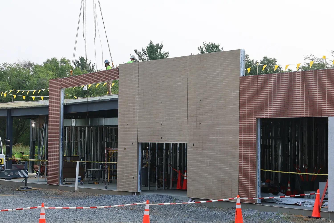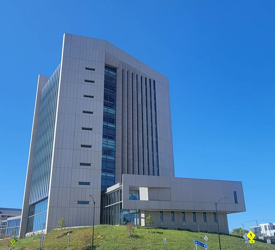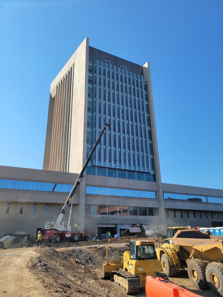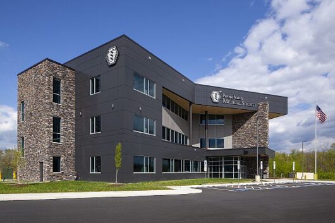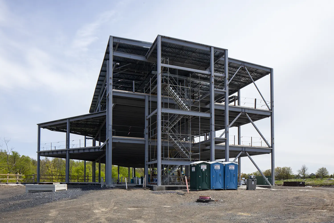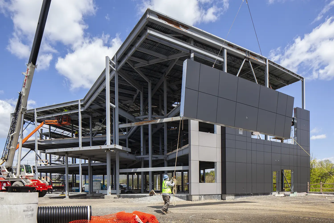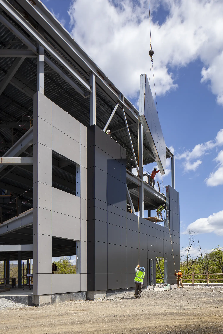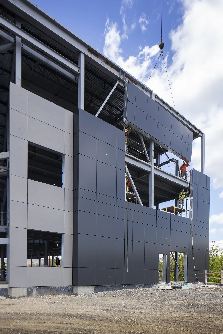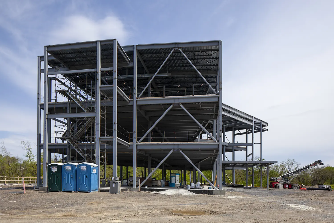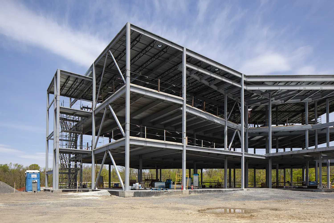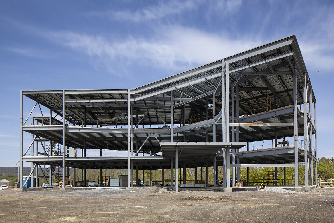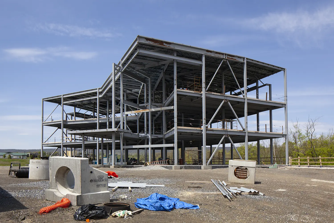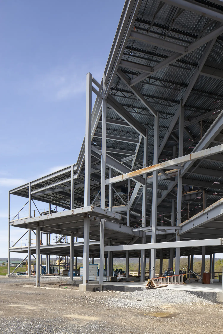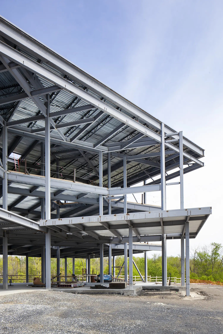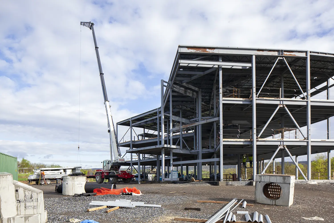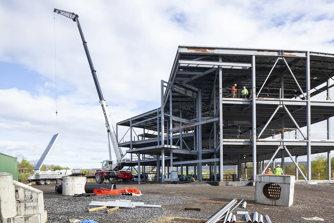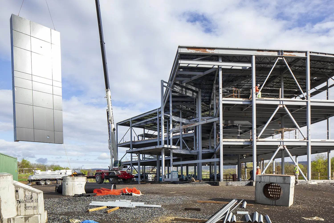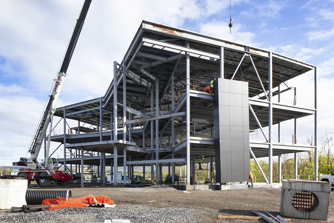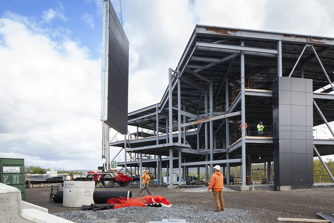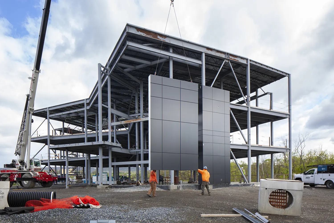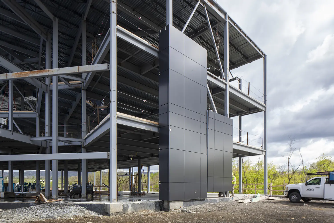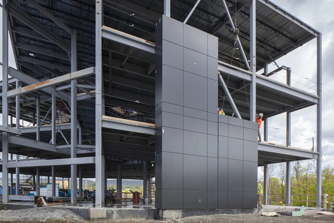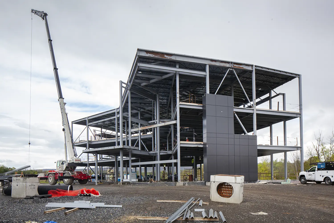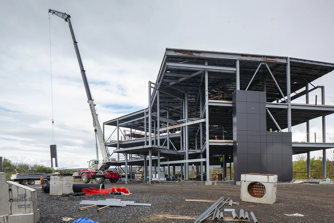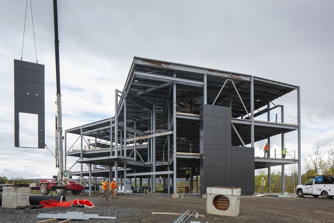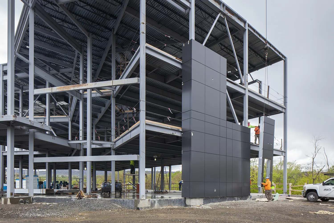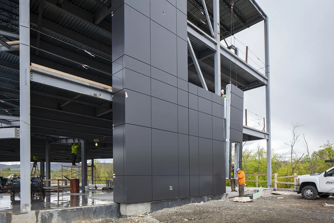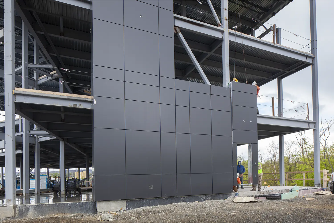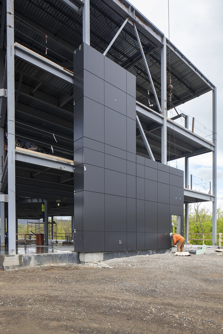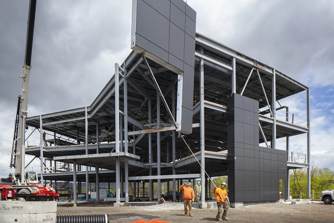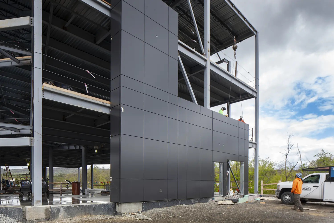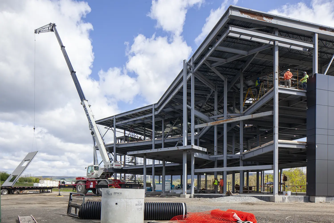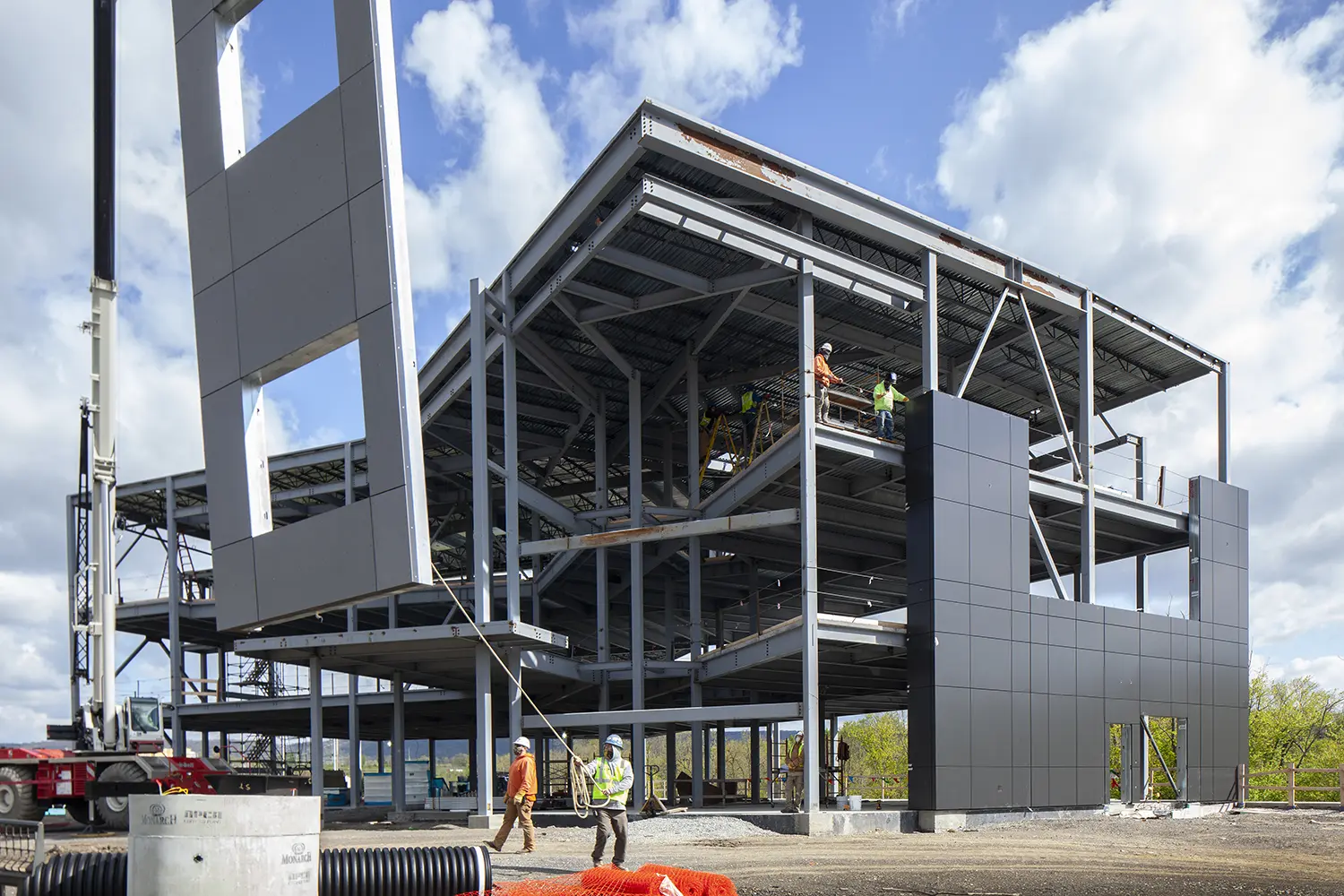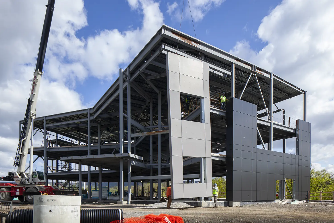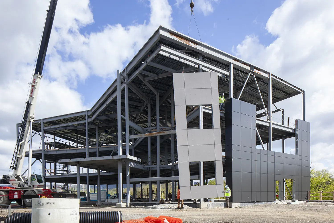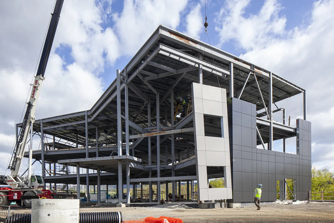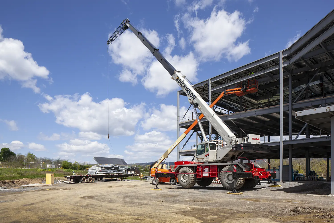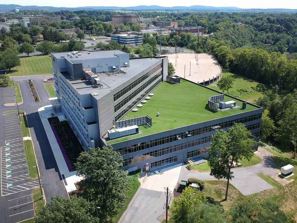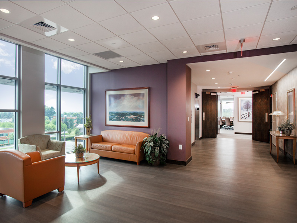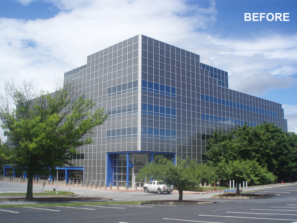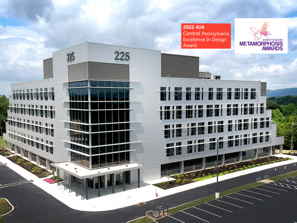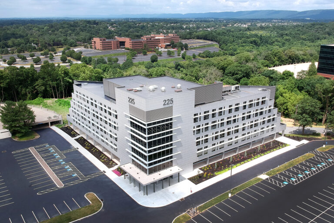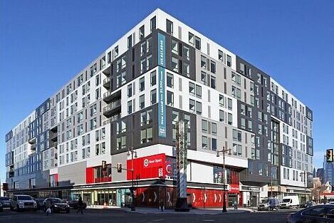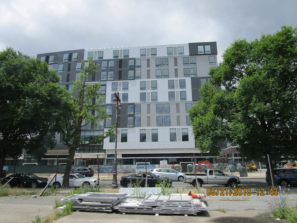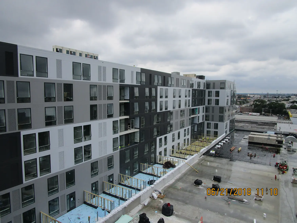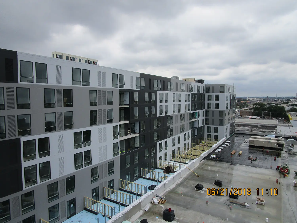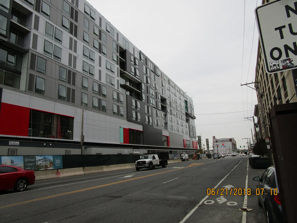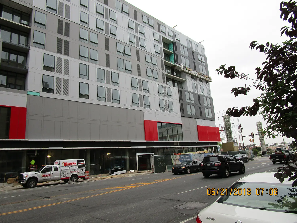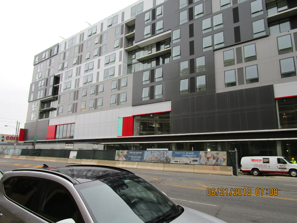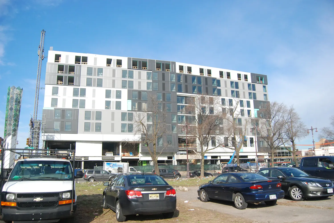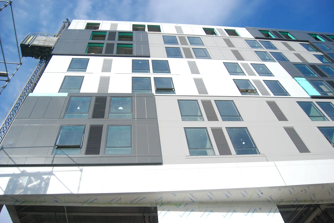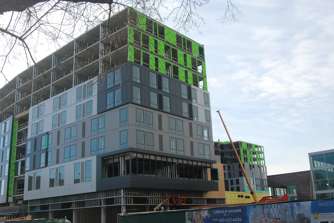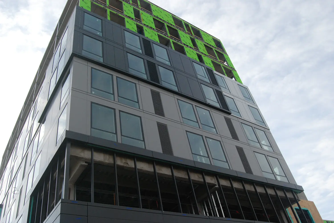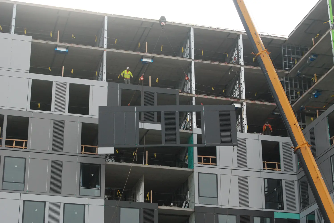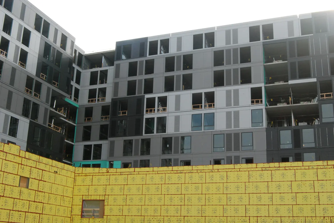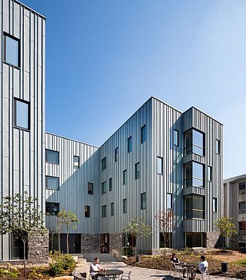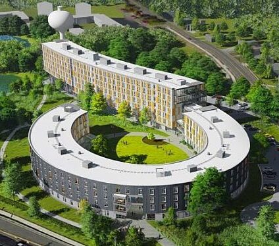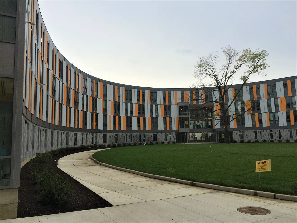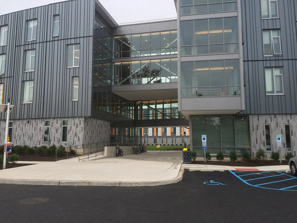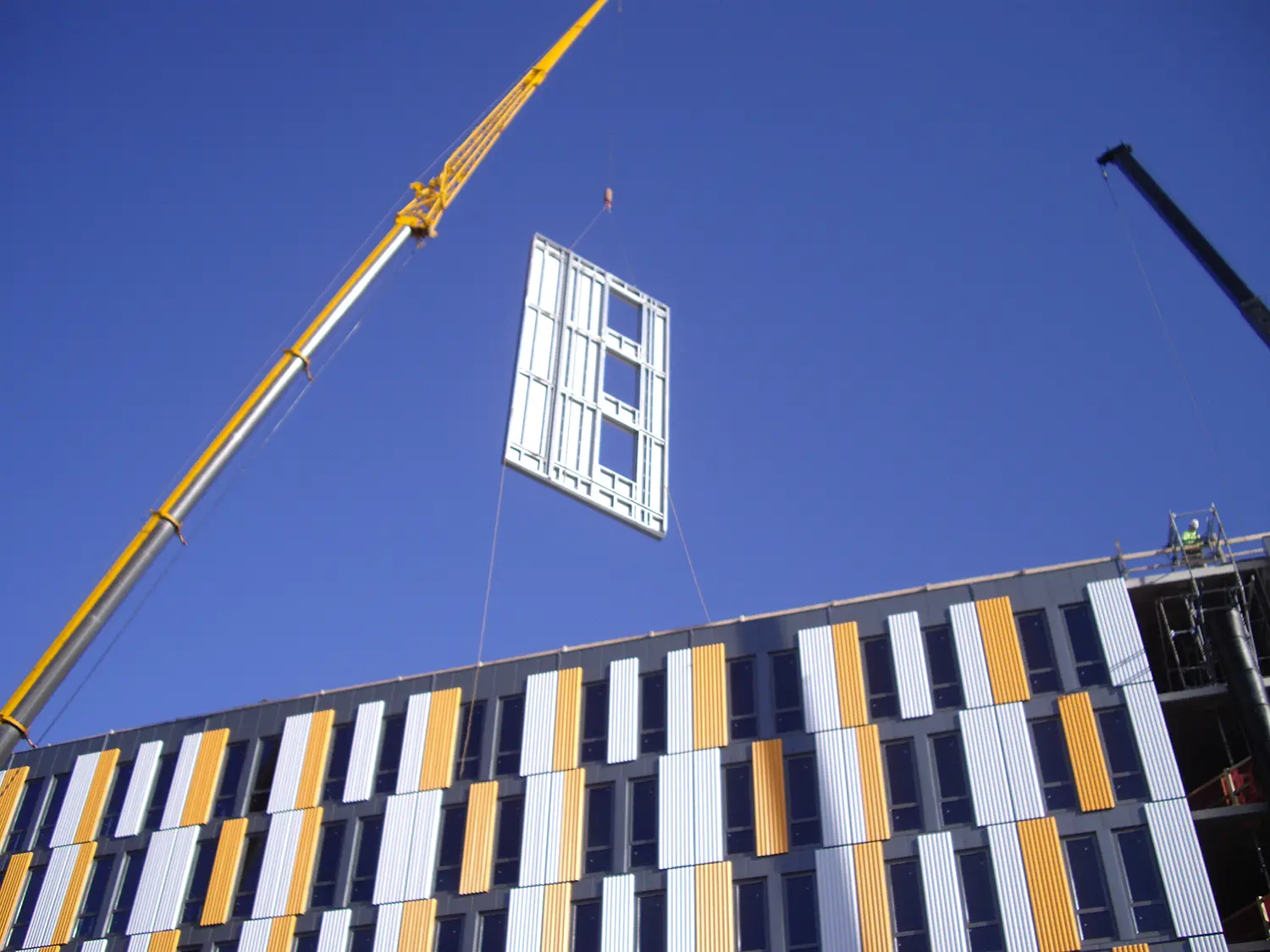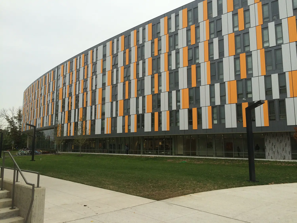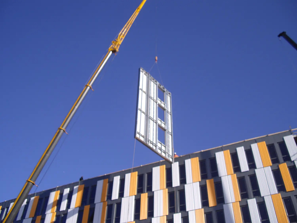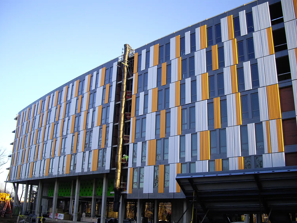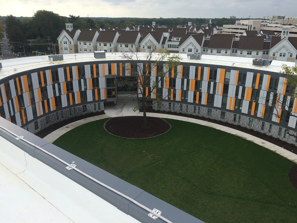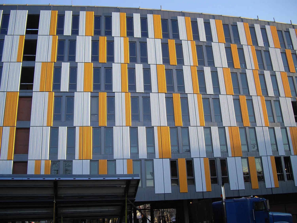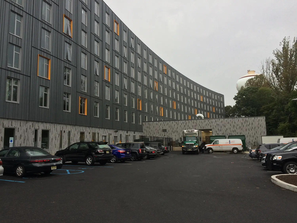Elevating Commercial Spaces with Precision and Innovation
Our portfolio covers a broad spectrum, spanning from minor drywall or EIFS repairs to the construction of towering 50-story skyscrapers and LEED-certified (green building) projects. While our primary market has traditionally been the northeastern United States, our reach has extended to diverse locations, including projects in Arizona and the Florida Keys.
416 Spring Garden: Under Construction
Philadelphia, PA
This project is 12 stories with 329 apartment units and 87 parking Spaces. The primary structural system is steel frame with girder slab/precast concrete floor deck system. The exterior building finish will be a mix of Thin Brick , and simulated stucco (EIFS), all pre-fabricated in our facility.
Owner: Spring Philadelphia Owner, LLC c/o Southern Land Company LLC
Architect: SCB
Our Customer: Intech Construction, LLC
5th And Spring
Philadelphia, PA
The 5th and Spring Garden project is a large-scale, mixed-use project occupying an entire block in Northern Liberties. The primary structure is a steel frame with girder slab/precast concrete floor deck system. The exterior building finish will be a mix of Aluminum Composite (ACM), and simulated stucco (EIFS), all prefabricated in our facility.
Owner: R Investment Twenty One, LP
Architect: BLTa
Our Customer: Intech Construction, LLC
Penn National Wellspan MOB
Fayetteville, PA
10,000 sq. ft. Single Story MOB. Prefabricated steel stud and thin brick facade.
Owner: Wellspan Health
Architect: Noelker & Hull Associates, Inc.
Our Customer: Pyramid Construction Services, LLC
Sylvia H. Rambo U.S. Courthouse
Harrisburg, PA
10 story, 243,000 Square Foot modern Courthouse and Federal Building. Replaced the outdated Ronald Reagan federal Building and US Courthouse.
Owner: United States General Services Administration
Architect: Ennead Architects, LLP
Our Customer: Mascaro Construction Company, LP
Pennsylvania Medical Society
Mechanicsburg, PA
New, three-story, 28,000 square foot office building to become the headquarters for the Pennsylvania Medical Society.
Owner: Pennsylvania Medical Society
Architect: Crabtree, Rohrbaugh & Associates
Our Customer: Pyramid Construction Services Inc.
225 Grandview – New Facade
Camp Hill, PA
A five floor, 215,000 square foot office building built in the 1980’s – To be completely renovated to Class A commercial office space. The renovation goal was to modernize the facade and improve energy efficiency.
Owner: Select Capital Commercial Properties Inc.
Architect: Murray Associates Architects
Construction Manager: A. P. Williams Inc.
Lincoln Square
Philadelphia, PA
New nine-story, mixed use (retail and residential) building – Nearly 300,000 square feet structure attached to a historic brick train depot building.
Owner: Joint venture of Alterra Property Group and MIS Capital
Architect: BLT Architects
Our Customer: INTECH Construction, LLC
Dickinson College
Carlisle, PA
4 Story Student Housing facility. Façade is field installed Rheinzinc backed by Knightwall system.
Owner: Dickinson College
Architect: Deborah Berke Partners
Our Customer: Benchmark Construction Company, Inc.
Holly Pointe Commons at Rowan University
Glassboro, NJ
College residence hall – New, 310,000 square foot circular building with 4-story and 7-story areas.
Owner: University Student Living
Architect: Erdy McHenry Architecture, LLC
Our Customer: Torcon, Inc.

